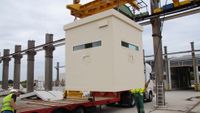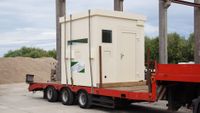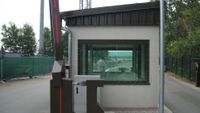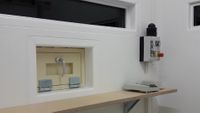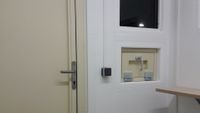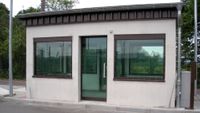CONCRETE GUARD HOUSES
Uninsulated concrete guard houses
The modular guardhouse is a bullet-resistant unit that combines the advantages of high-quality steel windows with the strength of special concrete to ensure a safe environment in the event of a ballistic attack.
The unit has been designed so that the client does not have to compromise their architectural creativity to protect lives. The guardhouse is designed to withstand firearm attacks up to FB 7/BR7NS according to EN 1523. The fully produced and equipped guardhouse is transported by us to the construction site, where it can be placed on a prefabricated gravel bed or strip foundations. The unit is immediately ready for use after media connection on the construction site.
Product Benefits
- The modular guardhouse provides the customer with the ability to create a safe working environment for military and security personnel without the need for major on-site construction.
- The unit requires a flat concrete base and electrical supply to be up and running within a few hours. The guardhouse can be made to withstand a variety of threats, depending on the threat analysis for the site.
Product and design
The guardhouse is made of a combination of reinforced concrete, steel and composite materials. The walls are waterproof inside and equipped with surface-mounted installations. Each unit has a thermally insulated roof so that there is no condensation inside. On the roof there are mounted mounting points for quick discharge and installation. Optionally, according to customer requirements, the number and size of windows can be freely selected. The guardhouse has heating, a supply and exhaust air system as well as air conditioning optionally. All openings are bullet-resistant. In addition, the guardhouse can be equipped with lockable gun ports.
Insulated concrete wax houses - Novelty: tested in FB7
The modular thermal wall concrete guardhouse, is a bullet-resistant unit that combines the advantages of high-quality steel windows with the strength of special concrete with inner core insulation to ensure a safe environment in the event of a ballistic attack. Thanks to the inner core insulation and corresponding mounting devices on the roof, fast and uncomplicated loading onto a low-loader by means of a car slewing crane is just as uncomplicated as fastening with tension belts. This prevents damage to the outer skin. Thanks to a sophisticated design, a saving in weight could be achieved compared to competing products and despite compliance with ballistic safety.
Design principle EBS (Endballistic System)
On the basis of a double wall element on element construction as a thermal wall, the individual outer walls are connected to the floor and roof section in a patented process to the guardhouse. The integration of a core insulation made of rigid foam panels refines the physical properties of the double walls. In addition, further time-consuming and cost-intensive work steps are no longer necessary on the construction site, e.B for perimeter insulation or a thermal insulation composite system. When using the thermal wall, the advantages of the high-quality concrete surfaces can be fully emphasized. The outer shell does not require plaster, full thermal insulation is not required, because: The wall surface is smooth to formwork.
Our references
